Most all stick-built homes today have an R-value of approx 4 or 5 for around 50% of the building envelope! This is because the “framing factor” – or the amount of wood framing cutting through the walls & roof and floor of the house amounts to about 25% of the structure (based on ORNL study), and since we like to have windows & doors & garages there goes another 20-25%. All of these items have very low R values, often ranging from R3 to R5 – so at some point it almost hardly matters whether you have spray foam or fiberglass insulation between the studs – you are already fighting a losing battle. And that is where Eco-Panels comes in!
A home we recently (late 2012) provided wall panels for in the mountains of western North Carolina – not far from the Tennesse border – was able to achieve a blower door test rating of 0.282 ach50! Now for those who do not know, this means quite simply that the home is very well sealed and “energy tight”. The average new home in America may have a blower door rating of around 7, and Energy Star version 3 homes in North Carolina have to rate at 4 or 5 ACH50 (depending on climate). This home we provided panels for is almost 25 times better sealed!!! Based on interviews with building science professionals as well as extensive web searching, right now we believe that this is the “tightest” home in the United States. Of course any (good) expert will tell you that a super-tight home by itself will not necessarily qualify you for very low energy bills (think of a well sealed glass cube – it is not at all well insulated). But when you combine a super-insulated building envelope (R26 walls and R40 roof) with super-tight construction you are virtually guaranteed low energy bills (for heating & cooling, the single primary energy use for buildings in the US). You don’t need a whole Passive House program with double stud walls to get a super energy efficient home! (double stud walls actually take quite a bit from the floor square footage and of course require more labor & materials). In most climates you actually don’t even need very high R values WHEN USING OUR PANELS. Some programs require an R60 roof – but this assumes that it is built in a more traditional manner and it assumes that there will be lots of thermal bridging. Listen, we’ve shipped R60+ panels before, but most of them have gone to regions near the arctic circle. If you investigate what some people call “the R value fairy tale” you’ll learn that when working with superior insulating materials like our closed cell polyurethane foam, the first several inches will do the lion’s share of the work. You simply do not need the same thickness of product as antiquated systems require, and you enter a discussion of “diminishing returns” when you start piling on extra inches of foam.
This particular homeowner’s first real energy bill – though it was only for 24 days – was less than $35 and his home is several thousand square feet in size. This amount would include things entirely unrelated to heating & cooling – heck most people can spend $1/day just on water heating, plus you need lighting, your refrigerator, TV set, etc.). This could easily be a net zero home if the owner had wanted to fill his roof with PV panels (it does have 1kW of panel), but I know he is too practical for that (actually the whole definition of what qualifies to be a “net zero” home is quite flaky, but that’s another conversation).
Brian Knight of Springtime Homes in Asheville, NC, was the builder, and here is a blog article discussing this build.
We had a builder tell us last week that we were about $3-4k more than the competition – on a $300k home. And he walked. THIS IS WHY you pay a little bit more. Eco-Panels is simply a better system. The sad thing is most people will spend more money on their kitchen cabinets & countertops than they will on our panels. The homeowner whose builder walked would probably have earned a positive return on that small premium in just a couple of years and then he’d be MAKING MONEY from then on compared to a stick-built home! We will GUARANTEE that there is no air leakage at our corners when using our single piece corner panels – impossible for others to entirely insulate or air seal perfectly on a consistent basis. My advice – think twice before you bid your home to the low bidder – and don’t let them install cheap materials to build your home. So many say “I’ve been building homes this way for 30 years – and my daddy built them before me – and if it was good enough for his clients it’s good enough for mine!” If you are the homeowner that will be owning the home, find a good builder that will build with the best products – not the way they built 50 years ago.
Here are several pictures of the home, both under construction and finished. Note that our wall panels used Huber ZIP System as the exterior siding.
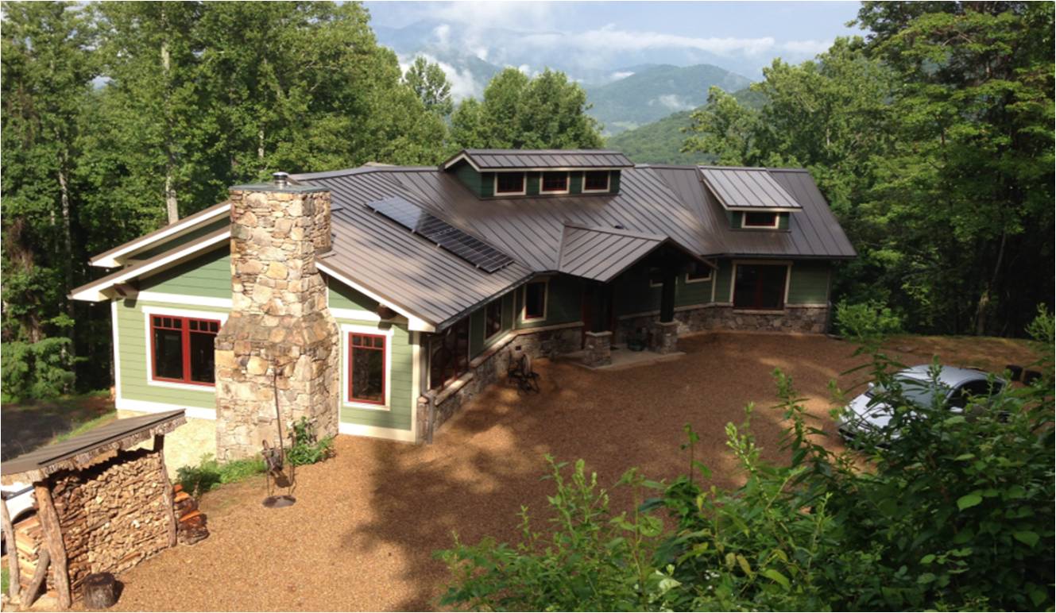
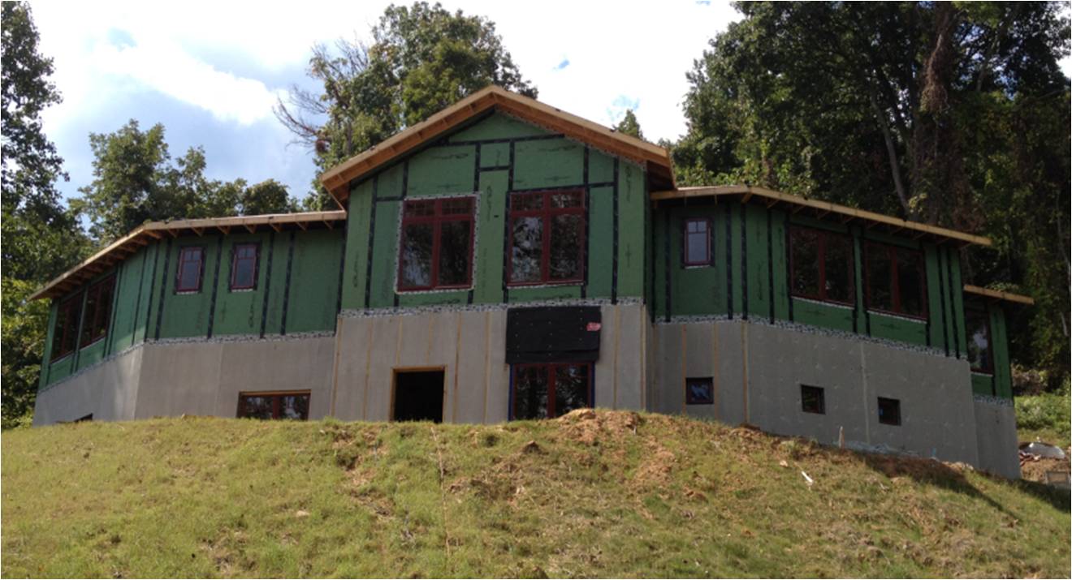
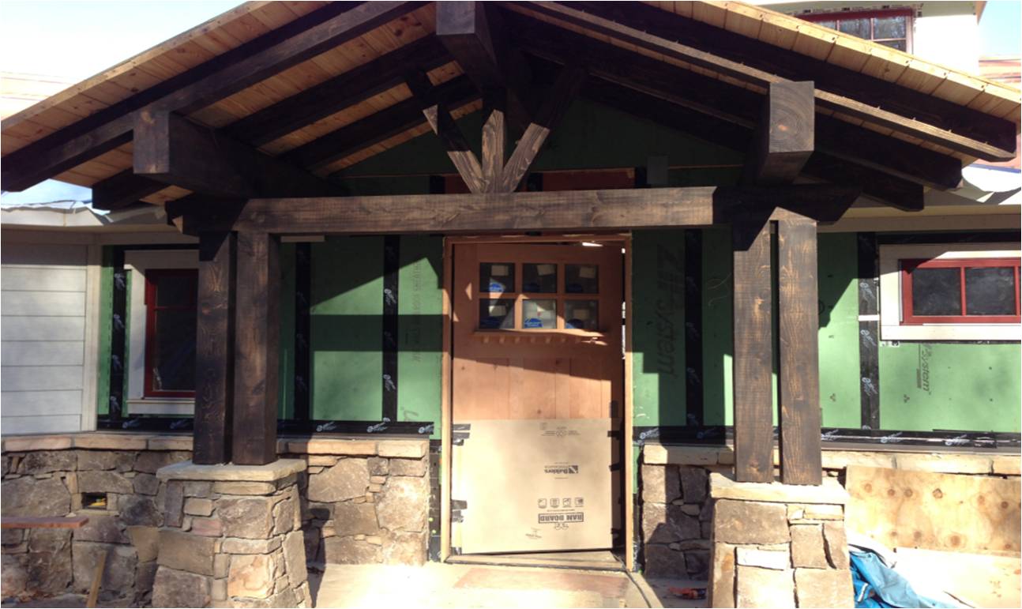
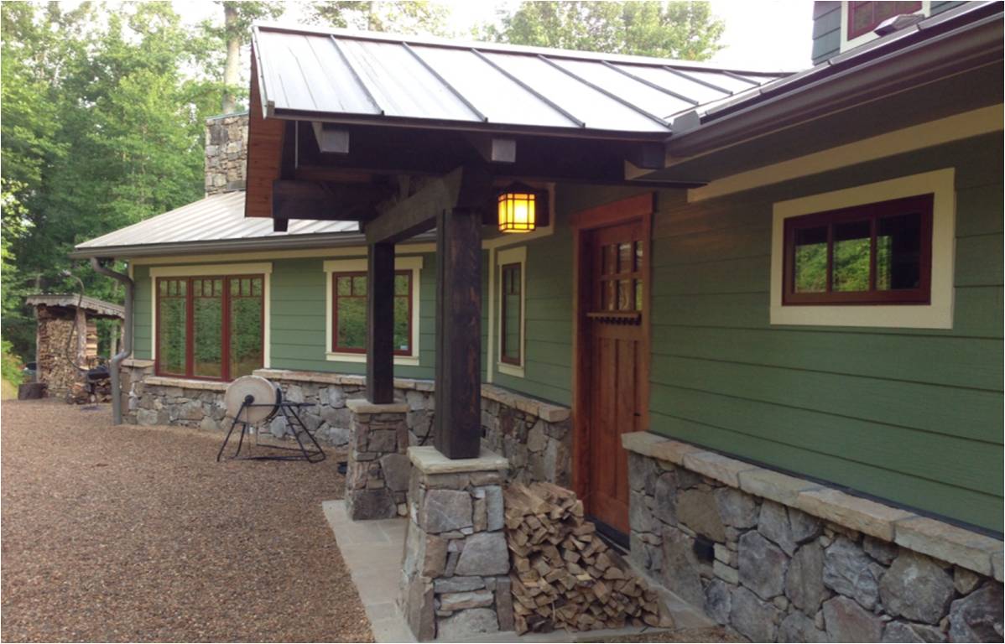
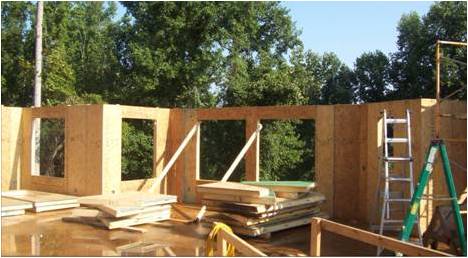
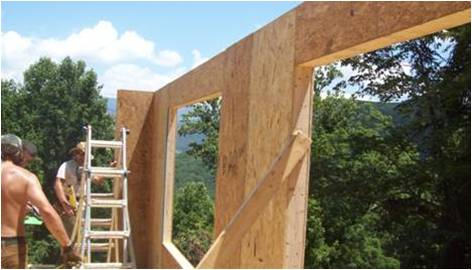
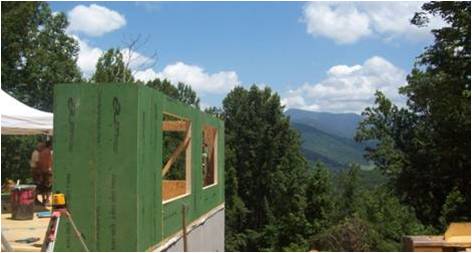
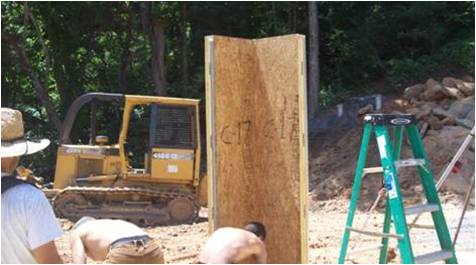

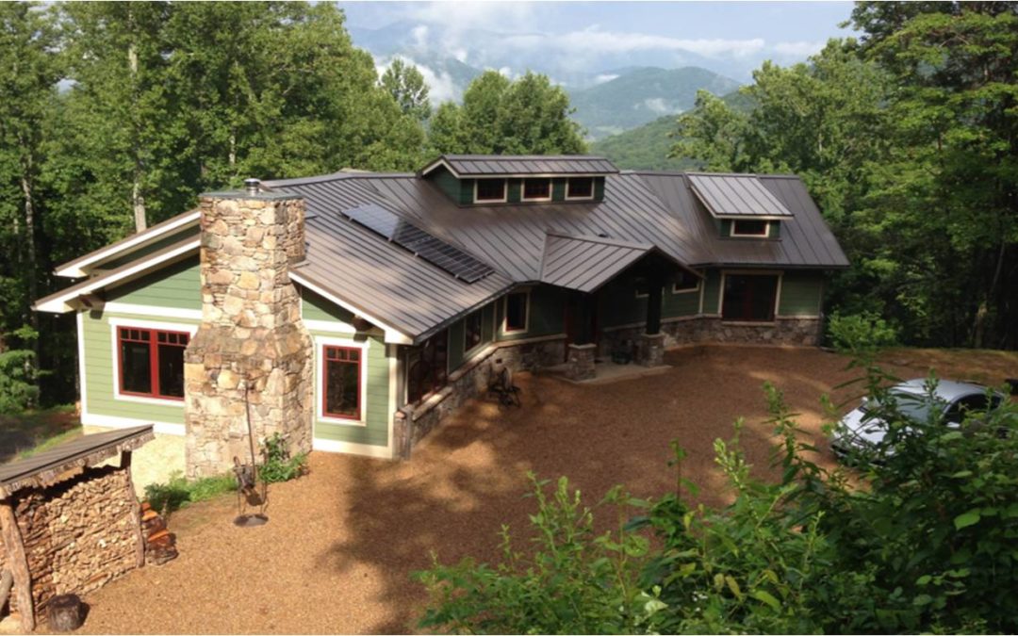
Recent Comments