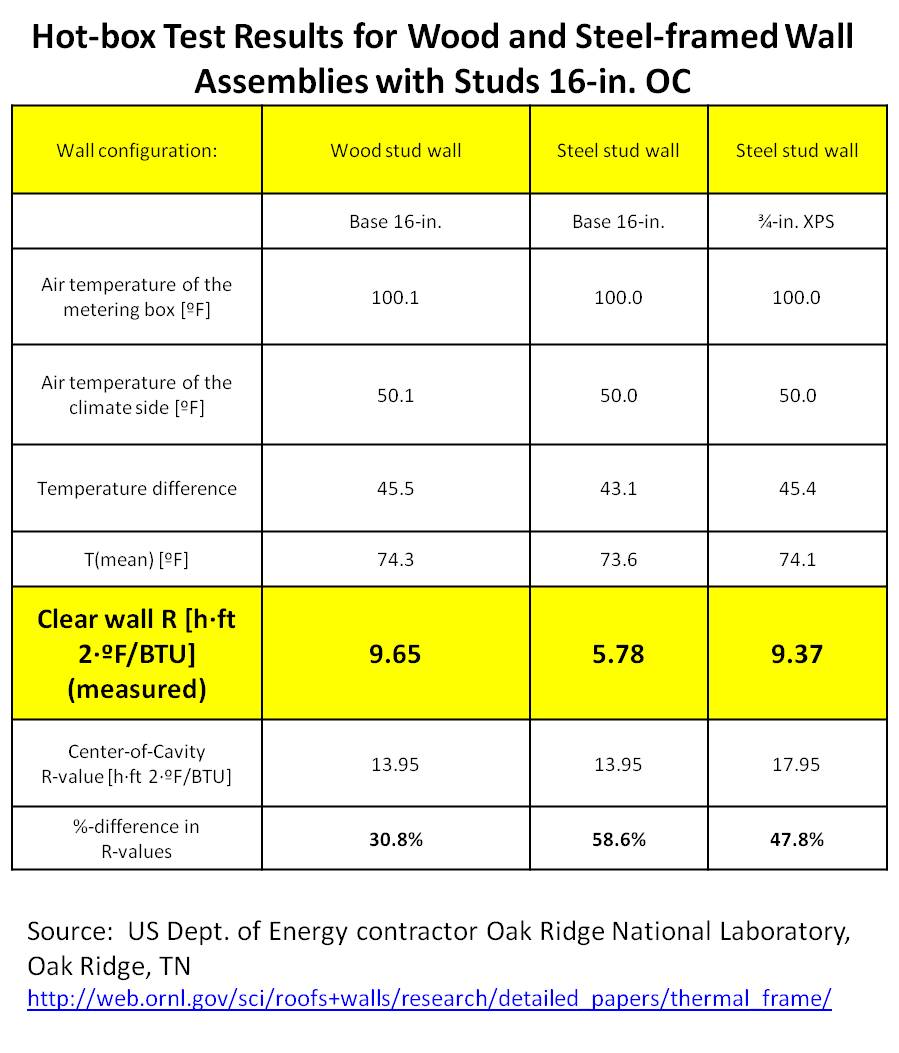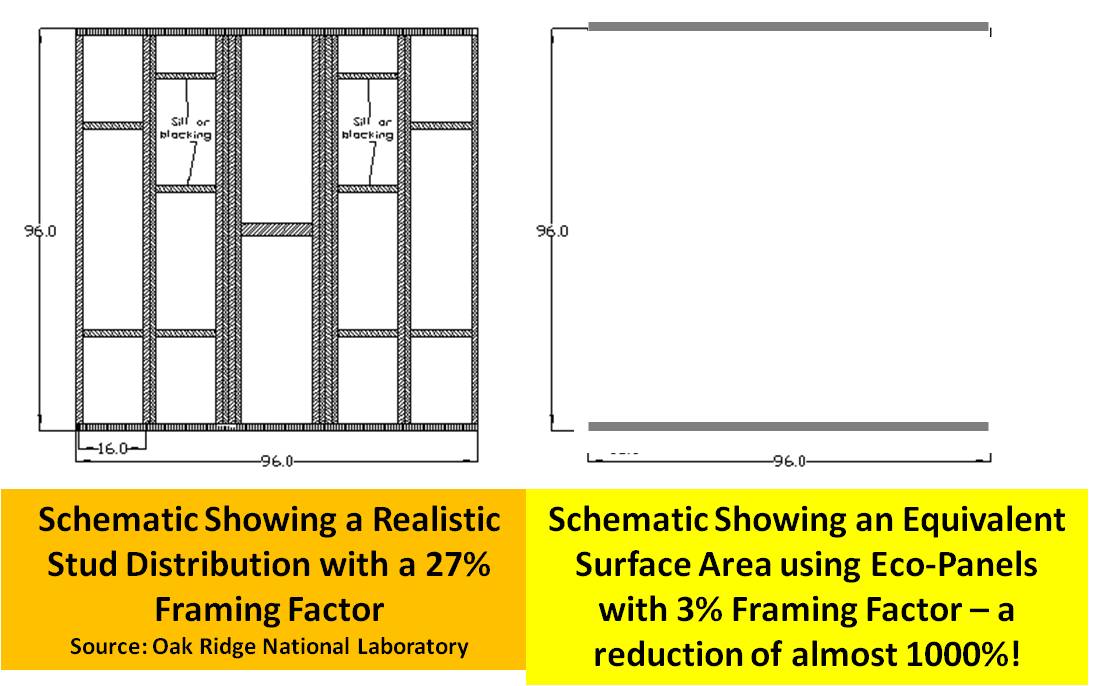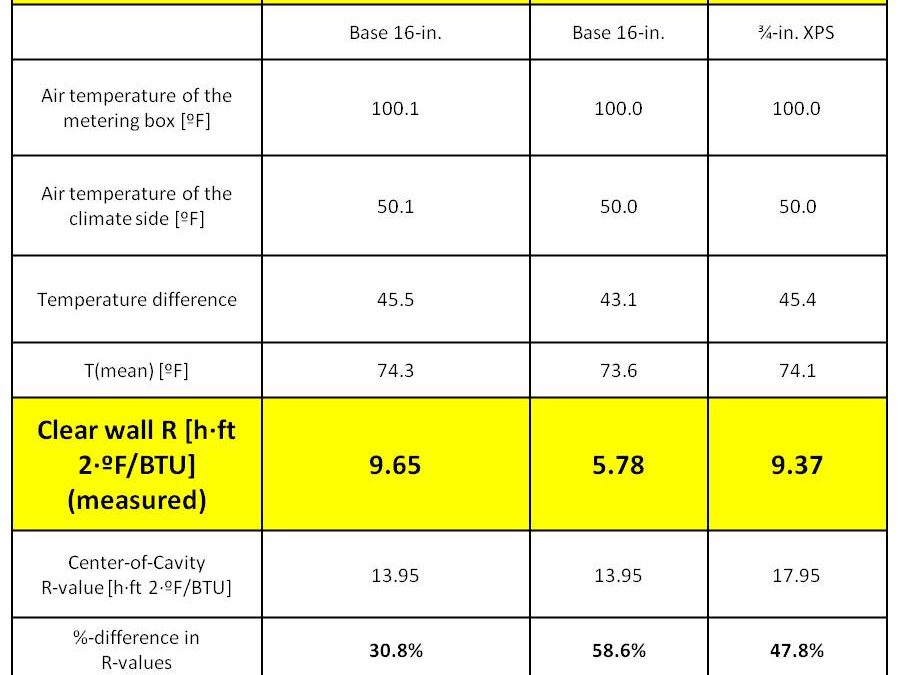So you are thinking of building a new home? There are of course many sources of information out there to help you, and we at Eco-Panels would like to be one of your “go-to” sources for what is known as “the building envelope” – that is, the outer shell of the structure, comprising wall systems, roof and floor We can be used for all of these, but we also recognize that there are often practical limitations to where panels can be used most efficiently. For most homes that we work on, wall systems offer the greatest return on investment we believe – that is because that is where the greatest heat loss occurs (contrary to popular belief it is NOT the roof – we all know that (generally) heat rises, but most building codes already require approx 3x the amount of insulation in the roof, so this is no longer “low hanging fruit” for home heat loss).
Building Scientists working at Oak Ridge National Laboratory for the US Dept of Energy performed some great tests on traditionally framed wall systems. They noted that the “framing factor” for most homes was not as low as many builders or building scientists claimed, but actually around 27%. The framing factor is the amount of surface area of the building envelope that consists of thermally bridging structural members like steel or wooden studs. Steel studs are generally used more in commercial construction (though occasionally residential) and wooden studs most often in residential. Both steel and wooden studs in the building envelope readily conduct heat energy (this is known as “thermal bridging” as the structural stud member “bridges” from the interior to the exterior of the wall system) and thereby can significantly impact the actual performance of your entire wall. While that insulation may be rated as “R13” or “R15” by itself, once you put it into a framed wall assembly the actual effective R value of that wall can be reduced from about 30% to even 70% just due to the presence of the framing members. So in reality you don’t really get what you pay for when your builder is installing “R13” insulation – whether it is spray foam or fiberglass insulation. Another factor that the study does not discuss is that with framing construction you can have significant air leakage just due to cracks and the inevitable joints, and this can once again significantly impact the performance of the wall. One building scientist we like – Chris Mathis – notes that the average stick framed home has enough cracks around its building envelope to EQUAL a 3×5 window that is open all the time. We’ve lost many clients whose builders convinced them that they could build a traditional stick-framed home just as energy efficient as our panels could, but this really defies the laws of physics, and we’ve heard from more than a few that they regretted in hindsight not going with our panels.
As you can see from other blog entries on studies we have done, our 4.5″ thick R26 rated (at 52degF) wall out performs a traditional stick framed with spray foam insulated wall by over 130%, and our 6.5″ thick R40 rated wall (at 52degF) out performs that same traditional stick framed wall by over 220%.
A link to this building study is HERE, and below are a couple of images from the study (and one inserted as our own).




Recent Comments