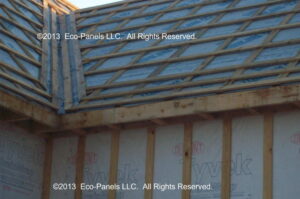Frequently Asked Questions
What are Eco-Panels?
Eco-Panels manufactures a superior type of structural insulated panel (SIP), otherwise known as a sandwich panel or stressed-skin panel. These panels, when connected together, take the place of a traditional 2×4 or 2×6 wall and insulation, providing superior structural support and insulation (resistance to the transfer of heat, cold, sound, vibration, etc). Eco-Panels can provide your structure with the best thermal/structural envelope on the market today. While most commonly used for exterior walls, our panels can also serve as a load-bearing floor and ceiling/roof. Our panels are designed to carry the entire range of structural loads in a building and we can normally provide up to a 4x safety margin where normal building systems typically only achieve a 3x margin. Our panels are manufactured by injecting polyurethane foam between two siding materials in a tightly enclosed cavity. Windows, doors, beam pockets and electrical conduit can be framed in our factory prior to injecting the foam ensuring the tightest possible seal against air and moisture penetration and avoiding this kind of modification on the jobsite. Multiple panels can be quickly and easily joined together via an embedded cam-locking and tongue-and-groove rail system ensuring a sealed, tight fit. There are no clumsy splines to insert as with most other SIP products. A typical Eco-Panels 4-1/2 inch (11.43 centimeters) thick panel has a nominal R-value of 26 (compared to the effective R9-10 for fiberglass or open cell spray foam insulation in a 2×4 stud wall). A 6-1/2″ (16.51 centimeters) thick panel has a nominal R-value of 40 (compared to the effective R-15 for fiberglass or open cell spray foam insulation in a typical 2×6 stud wall) (all the stated R-values are at 52º F; the R-value of an Eco-Panel improves as the temperature drops). The outer surfaces (also called “skins”) can be oriented strand board (OSB), Huber ZIP panels, LP Smartside panels or plywood, with various other sidings for non-structural applications.
Please tell us about your foam.
While the most common foam core used by far in the structural insulated panel (SIP) industry is EPS (expanded polystyrene) foam, Eco-Panels uses only high quality closed cell polyurethane (PUR) foam for our structural insulating foam core. For a quick analogy – EPS foam is the foam you get from a Styrofoam® cup or that cheap cooler that your family may have taken on fishing trips when you were young and it probably fell apart after just one or two trips. This EPS foam material has some moderate insulating properties but does not have a strong bond between the individual beads, and vaporizes or readily melts when heat is applied. This relates to both traditional EPS foam as well as newer generation “graphite” EPS foam. A polyurethane (PUR) foam core – like what Eco-Panels uses – is more like the foam core used in the nicer drink coolers made today from companies like Yeti® or Igloo® – producing a much stronger and more energy efficient cooler whose foam core will never melt or vaporize. Our foam core is a proprietary blend of components that gives it special strength and energy efficiency – we typically rate the insulation of our panels at approx R7 per inch thickness of foam core, and that thermal resistance increases as the temperature falls. For panels of the same insulation (R) value, a PUR panel would be much thinner than an EPS panel, generally around only 50-60% as thick. A wall made with PUR foam core panels will always have more living space than a wall made with EPS foam core panels. When comparing roof panels, however, a thinner PUR panel will not be able to span long distances like an EPS panel might be able to because the EPS panel is thicker, so PUR panel buildings typically have more trusses or rafters to support panels for spans greater than 8-12 ft (depending on design and panel thickness of course).
Our Eco-Panels foam uses plant based resins and an HFO blown refrigerant has Ozone Depleting Potential (ODP) rated at zero, Global Warming Potential (GWP) rated at less than one, and is formaldehyde-, VOC- and styrene-free in all respects. The foam is fire rated as Class 1, though most skin materials we employ for our clients’ panels are not fire rated products, so we do not have a fire rating for the panel itself. Our foam core has recently passed the highest standard in the industry for indoor air quality (IAQ) as related to building materials, passing the California Department of Public Health indoor air quality standard “CDPH 01350 v1.2 for School Classroom, Private Office and Single Family Residence”. At this time we are not aware of any other panel company that has been able to pass this indoor air quality standard. Of special note, EPS panels are typically blown with a form of the refrigerant Pentane, which is a known VOC – so we would not expect their panels to be able to pass this rigid IAQ test (again, this is to the best of our knowledge at this time).
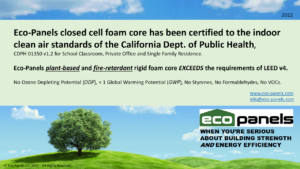
What do you mean by “effective” R value?
Over 50 years ago the fiberglass industry started working with the government to standardize the measuring of a product’s insulative properties. The term “R value”, (for Resistance value) was termed to quantify the thermal resistance of a material – or its ability to NOT conduct thermal energy (whether hot or cold). These tests were developed with the strong influence of the fiberglass industry and as long as you are looking at a 100% covered section of a material under IDEAL (i.e. laboratory) conditions the stated R values on products should hold true. However almost no one builds homes under laboratory conditions. Fiberglass batt insulation is rarely installed properly and even when it is you most often have a 2×4 stud every 16 inches. Wood has an average R value of around 1 per inch – so a 2×4 stud (actually 1.5” x 3.5”) has an R value of 3.5. So a 1.5” wide (.13 ft) stud that is 9ft tall would give you a single component R value of 3.5 for more than an entire square foot (0.13ft x 9ft = 1.13sqft) of wall service area. When you put this next to a 9ft tall x 14.5” wide (1.2ft) piece of R13 insulation (assuming properly installed) you end up with 10.8sqft (9ftx1.2ft) of R13 wall and 1.1sqft of R3.5 wall. A weighted average calculation tells us then that the EFFECTIVE R value of these two components together is 12 – and once you add another stud on the other side of the insulation and the effective R value of these three components now drops to 11.5. Building scientists estimate that the average home is approximately 25% solid wood – think of all the additional wood framing for windows, doors, corners, etc. – and you can see how the effective R value of a wall can quickly decrease to under 10. And these calculations do not even begin to consider the impact of windows, whose typical R value is between 3 and 4.
Eco-Panels do not have studs or splines that wick thermal energy through the wall. Unless the specific structure requires additional support columns embedded in the foam then you will have a 100% continuous envelope of foam wrapping around your house – including in our one piece molded (and patented) corners.
Isn’t an open cell spray foam product much better at insulating than fiberglass batt insulation? Isn’t that just as good as your foam filled Eco-Panels?
The foam inside of our panels is a closed cell foam – if you cut across it and pour water over it the water will literally bead off the foam. It has a nominal R value of 7 per inch and because we do not have splines or other members cutting across the length of the panel (except for framing of windows and doors) there is no thermal wick to bring energy in from the outside. Because the panel is entirely filled with foam there is no opportunity for air penetration or circulation within the wall cavity – a VERY important concept, and our closed cell foam has significant structural strength – open celled foam products do not.
Why does Eco-Panels use polyurethane rather than polystyrene (EPS)?
Eco-Panels chose to use closed cell polyurethane foam insulation instead of expanded polystyrene (EPS) for several reasons. First, polyurethane is a far better insulator than EPS. Eco-Panels polyurethane foam has a nominal R-value of R-7 per inch of thickness, versus approximately R-3.7 for EPS. This means that you can achieve R-26 with 4.5-inch walls. EPS-insulated walls would have to be nearly twice as thick to achieve the same R-value. Second, when polyurethane foam is injected into panels, the panels are structurally stronger than EPS panels. While the EPS is simply glued onto the substrates (with either water, polyurethane or formaldehyde based glues), injected polyurethane foam adheres and bonds to every surface (substrates, top-plates, splines, cam-locks, electrical boxes, etc.), and then becomes rigid. Third, polyurethane has better fire, flame, and smoke characteristics. Much more on fire and safety issues later but suffice it to say that our foam is significantly safer in a fire situation (see SIP Burn Test on homepage link) and our polyurethane foam does not melt at any temperature. Fourth, polyurethane is strong enough that it allows the use of cam-locks embedded into the foam. This saves labor in the field and makes strong panel connections quickly and easily. Due to EPS’s weaker and often crumbly nature, cam-locks can not be embedded into EPS so manufacturers are often forced to use a variety of inserted wooden splines which, depending upon the system design, may be thermal wicks. Simply put, polyurethane foam is a superior product for structural insulated panels.
How easy are Eco-Panels wall panels to assemble?
Stud framing is quite complicated for most people that are not professional builders, so what Eco-Panels does is bring the structure of stud framing – combined with insulation that would normally come later – together in a single panel not wider than 48” that should be easily connected to the adjacent panels following the directions of a “panel plan” provided by Eco-Panels. Window and door openings are pre-framed per the rough openings prescribed by the client plan, and electrical junction boxes and chases can be pre-routed so that the electrician only has to pull wire for final electrical assembly. A top plate is typically pre-installed in each wall panel and a void is at the bottom of each panel for setting down over your base plate (that is already attached to the floor platform when panels arrive). Each panel is numbered in its order relative to its adjacent panels, and most panels we manufacture can be lifted by two persons. Most panels are connected together using an embedded cam-lock typically located every 24” along the panel edge (12” up from base and 12” down from top) that is actuated using a 5/16” or 8mm hex/allen wrench. There are several unique features of an Eco-Panels panel that are both patented and patent pending, but one of the primary features is the continuously insulated single piece corner panel. With this panel we can state that we have the most efficiently insulated building envelopes available on the market today.
When assembling panels, start with a corner panel – it should stand by itself – and then starting on one side of the corner you will attach additional panels until you have gone around the entire floor platform connecting panels together, ultimately returning to your starting point. A 4.5” R26 panel weighs approx 4 lbs/sqft, or around 120 lbs/4×8 panel. A 6.5” R40 panel weighs approx 5 lbs/sqft, or around 132 lbs/4×8 panel. Most of the videos on our website show 4.5” panels going up rather quickly, and these panels certainly make up most of the panels that we sell. We have noticed that if a client is building with our 6.5” panels, while they weigh only a little bit more, they seem to take a fair bit longer for assembly due to their additional weight and bulkiness and human nature to move slower with heavier items.
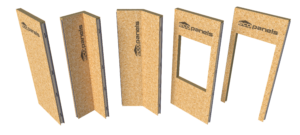
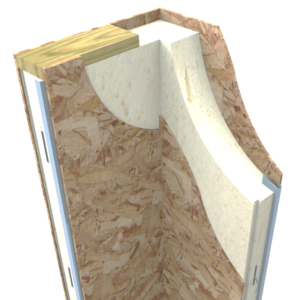
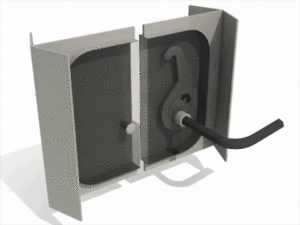
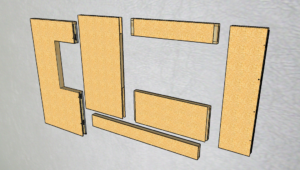
How much do Eco-Panels cost?
Teams that have used our panels before will confirm that they can set our panels faster than they could frame the outer walls of a home (and we have insulated the walls and positioned the electrical chases and boxes in advance). And depending on the design sometimes they can move much faster than stud framing. But if they (the builder or framer) are bidding the cost based on floor square feet, you’ll never see that cost advantage. Many builders that we work with control/own their own framing crews – so they know that they can move faster. Using a framing crew that charges by the floor square foot that will always make our product seem more expensive. If you do not own your own framing crew, try to find a framing crew that will work on a day rate, or hourly rate. Because they should move faster with our product – that is where you should be saving some good money – often thousands of dollars.
And when we deliver panels to you – we will provide training for your framing crew at no additional cost. We will always offer technical support for our products if you request it.
And (for Builders) with all of the extreme weather we are seeing these days, your customers should know that you can build them not just a much better performing home when it comes to energy efficiency, it will be a significantly STRONGER home to help keep your clients safe in extreme weather. And as a builder I think you should market-the-hell out of that – that you are building a STRONGER and SAFER home for your clients, not just a home that should cost less to live in.
My home has too many windows, so it wouldn't be practical to use Eco-Panels or even SIPs in general, correct?
Wrong. As we have previously discussed whole wall insulation is all about the weighted average of the individual R-values of the components in the wall. Even good windows typically only have R values (inverse of U-factor) of around 3.5 and so large windows can dramatically reduce the whole wall effective R value (see the link https://www.nfrc.org/ for some great window information resources). To offset the dramatic decrease of the insulative properties of a wall with windows it is imperative that you use a highly insulative material like Eco-Panels, offering R26 or R40 wall panels. Standard fiberglass or open cell spray foam products have whole wall effective R values of less than half of Eco-Panels.
How do you engineer a house for panels? If my architect works with a structural engineer, do I still need your 3rd party structural engineer?
Eco-Panels occupies a unique niche in the world of building products and building design and construction. Would you believe that the stud framed building code does not clarify how two exterior walls should securely come together at a corner? You can use either lots of lumber to have a very strong wall connection, or you can have almost no lumber at the corner to have a more insulated connection – and then you will also have a much weaker connection compared with other methods. So even if you consider testing standards for “meeting building code” – the building code (based on the 200 yr old technology of small wood frame construction) requirement to build a corner does not exist to consider the way Eco-Panels can join two walls together – and our experience and testing shows us that it can be considerably stronger than traditional frame construction.
When Eco-Panels receives a house plan, our intent is to achieve your architectural design by using our panels as efficiently as possible to help our clients keep their costs low. So any wall that has windows and door openings is reimagined in a series of mostly vertically aligned rectangles that will represent our panels. If the main wall system of a structure is inside of the limits of 40′ wide by 60′ long by 10′ tall (not including gable ends) – let’s call this a “BASIC” designed home – then our team can often make very fast work of engineering considerations, because this falls within the realm of accepted structural design of a stud framed home.
If a home is more complex than 40’x60’x10′ (again, not including gable ends), or if your home will be located in a “high load” zone like on a mountain top or at the coast, then additional structural engineering measures will come into play.
IF YOU OR YOUR ARCHITECT HAVE HIRED A STRUCTURAL ENGINEER – this is good, because this engineer – often known as an EOR or Engineer of Record – will identify the environmental loads (“loads” are forces acting upon another object, like your future home) required for the structure of the house to withstand in order to be resilient and durable over time. Many of these loads will be INDEPENDENT of how the home will be built. These will most often include, but not limited to:
- Wind Load (we don’t want your house to blow over! You can find the wind load for your address with this on-line tool – most of the time “Risk Category II” is selected by an engineer – but that is certainly not always.)
- this will help us understand your structure in terms of racking and shear as well as uplift and overturn moment
- Snow Load
- IF we are providing roof panels for your home, we need to understand the potential snow load your roof might encounter
- Seismic Load
- homes in a seismic region are subject to stronger requirements to prevent damage if your house is “shaken” on its foundation
- Other loads will be affected by the particular design of your house
- How tall are the walls?
- What spacing between your trusses or rafters (often known as the “span” distance) will your design have?
- What is the length of any given wall? (short end walls for long sections of a building may require extra bracing compared to longer walls)
- What is the distance between the corner and the first opening of a wall (whether that is a window or a door)?
Your structural engineer will then need to take this wind/seismic/snow load information – coupled with all of the information related to the design of your house (again, often independent of the materials being used) and perform the standard calculations on your custom home to determine things like the uplift forces we will need to counteract, and at what critical locations, as well as appropriate shear forces, etc. Interior point loads will also need to be clearly identified and magnitude of load defined. Per building code, this information will need to be generated by a structural engineer if the building is outside of the traditional 60x40x10 single story or two-story building envelope or within a high-load design region as previously noted.
We work with a Professional Engineer on our side who is familiar with our panels. If you choose to engage our Professional Engineer for special services or designs that fall outside of what we have called a “BASIC” designed home, a separate fee will be required and the request must be in writing prior to the start of the design process. Your structural engineer will provide the noted load values and our engineer will assist to ensure that the resulting panel design meets the load requirements prescribed by your engineer. For example, in high wind zones, additional measures are often required to hold down wall systems to the floor platform. We can achieve this in a couple of ways, from lapping the exterior siding over the rim band or base plates of the floor platform to embedding blocking inside our panels so that “hurricane straps” or similar can be strapped directly to our wall panels, ensuring a tight connection with the floor or slab.
Stated differently, the Engineer of Record determines the potential forces acting on a home at all appropriate locations, and Eco-Panels can propose a strategy for overcoming those forces. Our structural engineer will (when engaged and for states where licensed) stamp the designs for the wall and roof panels, but the EOR must own the overall process and stamp the designs for the rest of the house. In summary – it is not Eco-Panels’ responsibility to do the load calculations for a home – rather it is our duty to ensure that the ultimate design of our panel array can meet or exceed the home’s load requirements identified by your structural engineer.
How do you wire SIP houses?
Wiring an Eco-Panels building takes a little extra planning prior to construction. Eco-Panels places a conduit chase and electrical boxes in the panel prior to injecting foam in our factory according to the structure’s plan and “blueprints.” We can run the conduit vertically or horizontally in the panels – whichever route your electrician prefers. Then your electrician simply “fishes” the wire through the conduit to where the wiring is needed. Wiring chases and boxes can be provided for electrical outlets and switches, wiring junctions, cable television outlets, telephone outlets, computer circuits, etc.
Electrical wiring is a major reason why standard insulation techniques fail because it takes time and money to do it properly on site. By allowing us to inject our foam into a panel cavity that already has conduit and wiring chases installed we can be sure that your electrical fixtures are entirely surrounded by foam insulation.
Can I put an electrical panel on an Eco-Panels wall?
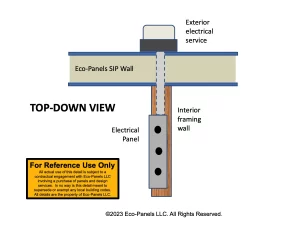
When should I use Eco-Panels roof panels?
Generally speaking, if someone is building a house with flat interior ceilings, then (unless in a fire-prone region) we recommend they vent the attic traditionally and insulate on the floor of the attic – it is less expensive to insulate on the bottom segment of the triangle than the two sloped sides. But if someone wants vaulted ceilings they can go one of two routes – first – they could use scissor trusses and hang these on the interior of the wall panels and still have a lower cost roof system – insulated on the bottom of the trusses. Or they could use Eco-Panels roof panels for creating the vault, but these do typically need to be supported by trusses, rafters or purlins, because Eco-Panels roof panels need to be supported.
But at all times remember the “first law of insulated spaces” – if you ENCLOSE a space, you must CONDITION the space. If you do not condition the air inside that space, then it is possible for mold or mildew to develop over time.
Enclosing the attic space will require increasing the sizing of your HVAC equipment. You do not have to size it the same way as a “lived in” space, however, I have heard of builders dropping a single supply vent into a conditioned space to try and help cool the space during the hot summer months. Interestingly I’ve heard some people put a return in that space and some do not. BEST PRACTICE would be to include fresh air in that equation as well – but if the attic has a supply vent and the interior air of the home has a fresh-air intake (like from an ERV) then that is sufficient.
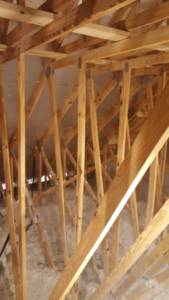
I think – if you do not have mechanical equipment in the attic and you have a tight budget and you don’t need a “nice” storage space in your attic (conditioned), then save some money, insulate on the floor of the attic (or ceiling) and vent the attic traditionally. AND OF COURSE I really think the radiant sheathing (shiny side down!) is a great value that many overlook if you insulate on the floor of the attic.
Can I put metal roofing on my roof panels?
Many of our clients use metal roofing products on top of our panels – it is a fine and durable way to finish a roof. The additional cost you may pay to install metal roofing might be saved later in reduced maintenance or reduced insurance expenses.
Typically we see metal roofing fabricators drive the way in which our panels work with a metal roof, and this generally progresses in three separate scenarios, as follows:
- Most metal roofing companies allow “direct attach” of a metal roof to our 7/16” sheathing. This is typically the least expensive path for assembly, but try to find a metal roof system that has a “hidden fastener” methodology. Most gaskets will eventually fail for exposed fasteners (this is like a screw with a rubber washer as a gasket), so from a building science/durability perspective we prefer the hidden fastener systems. This is not because it looks cleaner, but because the fasteners are protected from the weather.
- When you live in a high wind region, some metal roofing companies will require you to anchor their roofing into thicker sheathing. We often supply customers with roof panels having a 5/8” sheathing as the upper panel skin, and this thicker sheathing offers greater pull-out resistance to high wind forces.
- The third alternative is perhaps the most expensive method, but also if done correctly should offer you the longest life roof in most regions. Often called a “cold roof” – some metal roofing companies want you to lay your metal roofing on top of a grid of furring strips. This creates an air-gap between the metal roofing and your roof panels and allows any moisture that might otherwise get trapped behind the metal roofing (whether it has somehow found its way up through the roof panels or sheathing or it has found a path from the exterior) to evaporate because air can circulate along a vertical cavity created by the furring strips. Note, if you live in a high snow-load region, you may wish to have furring strips located closer together – or be wider in support – or both – because you do not want the weight of heavy snow to bend/deform the roofing metal.

When you do a roof, which direction do you typically run the long length of the panels? Do you use a corner piece at the peak of a roof? How do you typically suggest that people support the panels for a roof?
For most homes we are supplying a panel package that is “walls only” – this is because most structures we help clients with will have a flat interior ceiling and they will build the roof traditionally. But especially where a client is looking for a vaulted roof, our panels can be a great solution. Generally speaking, if the structure is narrow, we can span roof panels from the walls to a central ridge beam. Else, we are typically laying panels across rafters spaced at 4’, 5’, 6’ or 8’oc and the panels will run parallel to the long wall of the house – the overhang of the roof panels does not exceed 24” unless there is additional structural support. And both snow load and wind load has a lot to do with the span between the rafters – the less snow or wind load the more we can span. We don’t use corner wall pieces at the ridge of the roof, though we can bevel the ends of the panels so that they form a tight ridgeline.
How do you make the openings for doors and windows?
Can I put a ventless fireplace in my house?
Generally, people building a high-performance home are trying to move away from fireplaces, but we do understand why some people want to still have them, and many of the systems – even wood stoves – are “direct-vent” so they do not allow interior air to escape because the combustion air is brought in from the outside and expelled to the outside, but the customer gets the benefit of the heat and the appearance of the flame. However, your question about the ventless fireplace gives us a bit of pause.
An Eco-Panels house can create a very tight building envelope – certainly more airtight than traditional construction. And on every proposal towards the bottom of the first page we encourage people to consult with an “IAQ” expert – “Indoor Air Quality” expert – and this suggestion is actually highlighted to underline our emphasis of it. This can be an informed HVAC person, or a separate ventilation expert. You’ll want to find someone who works with mechanical ventilation equipment that brings in fresh air and expels stale air, and has a built-in heat-exchanger that helps to temper the temperature of the air so you are not bringing in 32 degree air on a cold winters day.
Our concern with your fireplace is the “ventless” nature of it. It might be a digital analog of a fireplace, but if there is actual combustion and there is no vent for fumes, then fumes are still created. Bob Vila wrote about Ventless Fireplaces recently. Gas ranges and ovens pose similar issues. Even if the claim of “more complete combustion” is accurate, one of the major components of natural gas combustion is water/moisture – and so you are creating a moisture-generator when you install a natural gas fireplace that is not vented (i.e. it is still vented to the inside of your home). So you might then need a whole house dehumidifier. Your IAQ expert should be able to set you up with an ERV (energy recovery ventilator) which exchanges stale indoor air with fresh outdoor air – that’s a good thing, especially if you have a ventless fireplace – that will expel both the fumes and the moisture from the air (of course it doesn’t target fumes or moisture itself, you’ll just be expelling the indoor “dirty/moist” air with the cleaner/dryer outside air).
What about Eco-Panels in fires?
Eco-Panels has tested our panels to the American Society for Testing and Materials (ASTM) E84-04 “Standard Test Method for Surface Burning Characteristics of Building Materials” for smoke spread and flame spread. The panels have a Class 1 foam core. The foam components are formulated to have a flame spread of less than 25 units and smoke spread of less than 400 units.
The siding material applied to the panels in our factory can vary greatly in flammability – from flammable wood to non-flammable fiber-cement – so the siding material must be considered as well.
Also, see the SIP Burn Test video link on our home page.
Are Eco-Panels good for sound insulation? How do they compare with concrete walls?
Can I use your floor panels for my second floor? How would that floor be supported?
At the risk of sounding like we don’t want to sell panels, we generally recommend against using our panels for interior floors. Open web floor trusses are great places for HVAC people to run duct work, as well as plumbing, electrical, etc. We realize some companies want to sell you panels for everything, but we do not believe that panels are always the right choice. In fact, if you start applying insulation to the interior of a structure, you can make the HVAC system work harder than it needs to, costing you money in the long run.
Does the R value of your foam degrade over time?
You've said that you need a drawing of my house to generate an estimate. How detailed a drawing do you need?
Many people send us photos of hand sketches on graph paper so does not need to be “sophisticated” – rather our primary requirement/need are dimensions. Please label dimensions for wall height, length, width, roof pitch, etc. Note that our estimate is only related to our panels, and things like rafters, roof trusses, etc. that might be needed to support the roof (if you are asking for a roof panel estimate in addition to a wall panel estimate) are not part of our estimate.
Download our General Design Guidelines document for more suggestions.
Are ants and termites a problem in Eco-Panels?
No more than in conventional construction. In climates where either termites or ants can cause problems, panel manufacturers recommend that all homeowners use the same preventive treatments (topical sprays around foundations, termite shields, etc.) that they would use in a stick-framed home. While the foam within the panels does not provide food value for insects, it can provide a warm and protected nesting area if they are not kept out.
This topic has also been discussed in One Pest Control Method You Should Not Do Without!
Do I have to take delivery of my panels ordered all at once, or can I stage my project over time?
We would like to have at least one area of the house that we can retreat to during severe weather events. Can you tell me how such rooms are designed using your system, please?
I want to make my home air-tight. I know that there are wraps that we can use. Is there some kind of a paint that we can paint the entire house with to seal it up?
Eco-Panels creates some of the most air tight homes on the planet without much additional work. For air-tightness, our interleaved panel edges are already the best thing on the market for ensuring a panel joint is air tight. But to improve on that air seal, we often recommend that clients choose the Huber ZIP System exterior sheathing as their outer panel skin (installed at the factory). That system requires that joints be taped with their prescriptive tape system – no coating of the entire house is required. This tape will help to ensure a tight air seal, and the green coating of their sheathing acts as a “weather resistive barrier” or WRB – this helps to act as a rain screen and a vapor barrier so that while it helps to keep moisture out of the sheathing, if it does find a way in then it is able to dry out. You never want to cover an outer building envelope with a vapor impermeable layer – it always needs to be able to “dry to the out”.
We are a bit more agnostic however when it comes to using the ZIP System for roof sheathing because then every taped joint becomes very critical at not just air sealing but also water-sealing and vapor-sealing. We believe the SIMPLEST method for applying a roof underlayment (what the WRB is called for roof systems) is to roll out traditional layers of membrane, starting at the bottom and then overlapping as you go up to the ridge, following their installation instructions. However, DO NOT use a non-vapor permeable membrane on top of our roof panels – you do not want moisture to be trapped within the roof sheathing between our closed cell foam and the upper layer of underlayment. Your roof underlayment needs to be vapor permeable.
When using our roof panels, in addition to our standard required assembly method applying two beads of expanding foam sealant when the panels come together, we require that you seal the interior roof panel joints at the interior surface – this can be done using construction tape or caulk/sealant or by similar means. This helps to prevent the migration of moisture from the interior of a home to the exterior – the effects of this can be quite negative for a roof structure when it is cold outside and the water vapor condenses onto cool surfaces within the roof system and are not allowed to dry out – so the best solution is to stop migrating moisture/humidity before it enters the roof system and the moisture or humidity is controlled through an interior mechanical ventilation system.
Can I hang a cabinet on an Eco-Panels wall?
The interior skin of our panels is 7/16” OSB. SOMETIMES a client asks for solid 2x blocking inside the panels and if asked for that would be noted on our panel drawings – if that is the case then a large wood screw/lag bolt can be used. If blocking was not asked for, then all you have is 7/16” OSB and foam on the interior.
TYPICALLY – builders use sheetrock screws to anchor a ledger board or cabinets into OSB – these screws have great holding strength, and if they are in doubt about holding capacity they simply use more – use 3x the number of screws for every 1 nail you would drive into a stud.
If still in doubt, use a toggle bolt and that will never pull through the OSB skin of the panel. You can use a drill to drill the hole to start the bolt, and then to get the wings to splay simply take a screw driver or similar and remove some of the foam at the opening to allow the wings to spread.

